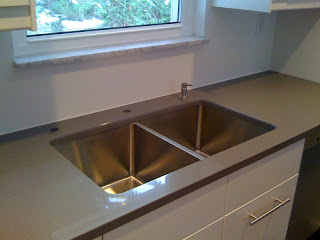Have you ever seen footage of how they move the space shuttle into place in order for it to be launched? It's an insanely slow process, and takes about a week or so. I know this because I went to Cape Canaveral once. Anyway, the reason why I bring up the space shuttle being moved is because today Mr. Refrigerator finally made his way back into the kitchen...where he belongs. It was a slow move from the dinning room, and in a way it was a move that was far more significant than that of the space shuttle (at least for those of us who live in this house).
Here you can see Mr. Refrigerator in his new home. The oven is now working, as is the microwave. It's also worth noting that the light fixtures under the cabinets are plugged in and working. Don't believe me? Check out this super sweet picture:
Oooh. Ahhhh.
What else happened today you ask? Well, vents were routed under the cabinets, and the final electrical details were taken care of. That includes small things like outlets in the island.
What's left to be done? The list is getting smaller, but it includes:
- Install cover panel to cover up dishwasher
- Install storage compartments where the soffit would be (these are being built off-site)
- Install transition pieces from cork to hardwood
- Finish and stain pieces of hardwood to match existing hardwood (this includes the area by our front door, which we haven't really talked about in this great blog)
Besides that, the countertop will have to be included. It will only be then that the sink, faucet and dishwasher can be hooked up by the plumber.

















































